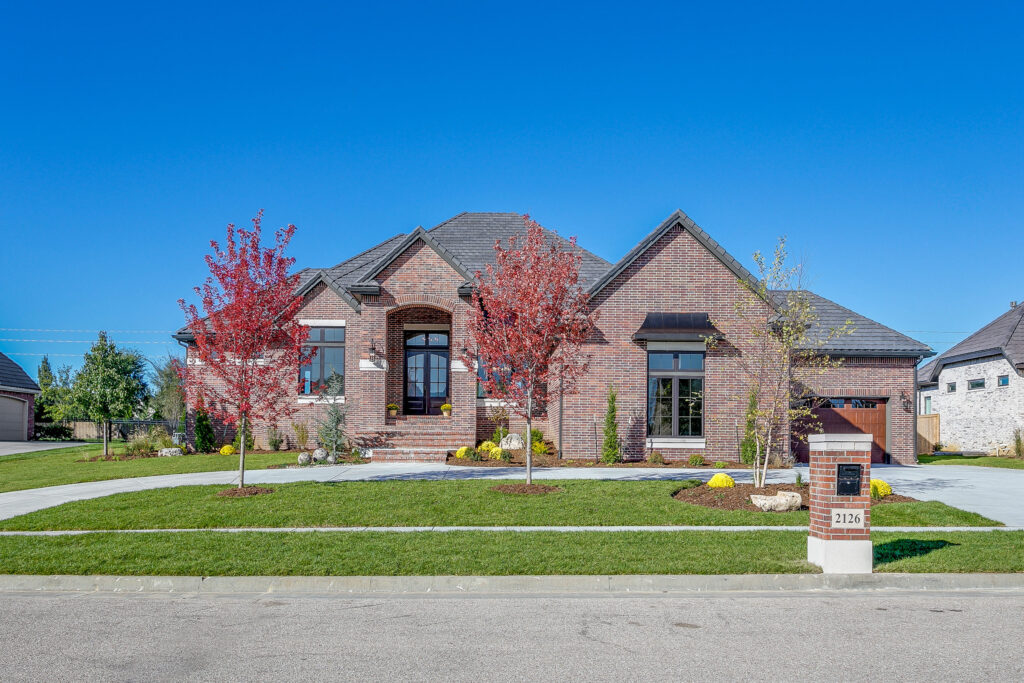Consider how a storm shelter or safe room within your home design can help protect you and your family from natural disasters and weather emergencies. Living in the Midwest means rollercoaster weather events — cool temperatures one day and sweltering heat the next — turning on unpredictable storm systems that deliver high winds and destructive tornadoes. When you work with Paul Gray Home’s experienced designers, we will discuss your options for introducing a reinforced space into your custom home plans.
Is a storm shelter the right choice?
Storm shelters are typically built underground and are designed to protect your family and pets from violent weather and tornadoes. Historically, especially here in the Midwest, storm shelters have proven to be a safe and quite practical addition for homeowners.
Today, most shelters are built onto or within the home. When deciding on a suitable shelter for your family, you will want to consider the size of your family and the design of your home. Plus, you’ll want to take into consideration how long you may have to be in the shelter – so be sure to plan appropriately for the size of the space.
Should I build a safe room?
A safe room differs from a storm shelter in that it’s an area inside your home that is reinforced to provide protection from debris, broken glass and other hazards. Many people design and construct a safe room as part of their disaster preparedness plan and emergency plan for their residence. While a safe place to wait out a storm is sufficient, many families are also considering a safe room for other unpleasant events, such as a home invasion. In instances like this, a safe room could provide added protection for you and your loved ones.
More and more, we at Paul Gray Homes are asked about including a safe room in our custom home construction plans. We can add a safe room during the build of your home or include a pre-manufactured safe room that can be added into the design. Safe rooms can come in a variety of designs for rooms in the basement and rooms on the main floor for homes without basements. Typically built out with reinforced concrete, reinforced concrete block or wood-framed walls with plywood and steel sheathing, a safe room is covered with a similar structural ceiling or roof that is independent of the home’s structure. The entire structure is tied into the foundation of the home to resist the uplift forces generated during a tornado. The exterior of a safe room is also built with materials that are impact-resistant to protect the occupants from objects such as wind-borne debris.
Whether or not you have a safe place in mind right now, it is important to create (and practice) an emergency plan. If you have questions about your next home design, the experienced designers at Paul Gray Custom Homes are happy to help guide you through the process — delivering the safest, most practical home for any unique situation. Give us a call at 316-978-9047 today!
