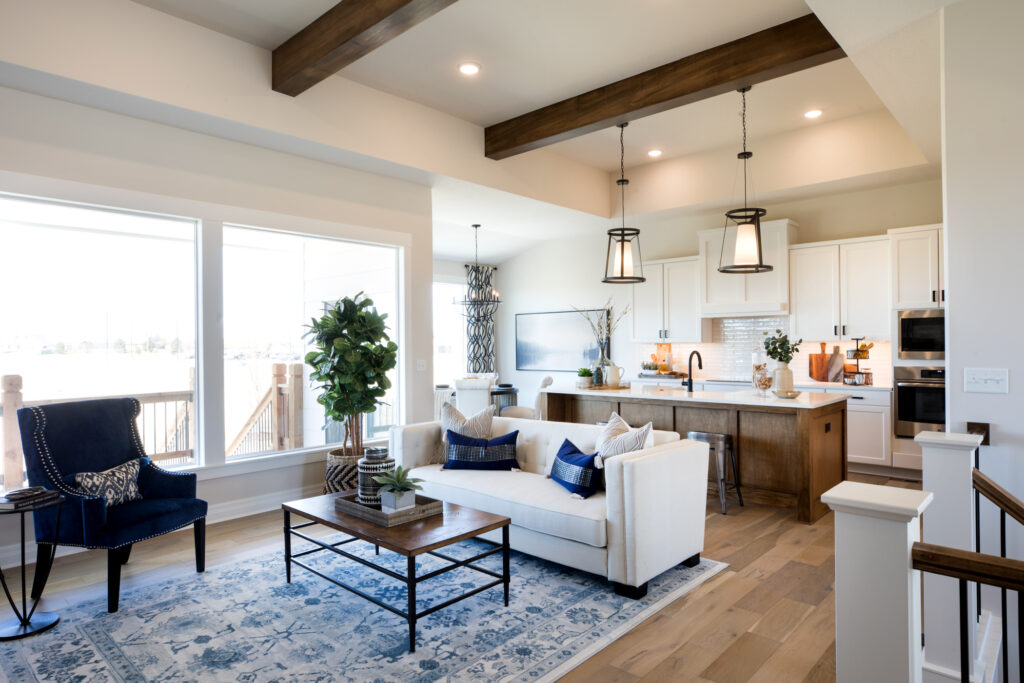When building a new home, you will need to consider the layout of your future living space. More specifically, you will need to decide whether you want a traditional floor plan or an open floor plan. In recent years, open floor plans have been more popular as they provide a better space for entertaining, collaboration, and design creativity. On the other hand, others prefer traditional floor plans as they provide better privacy.
What is a Traditional Floor Plan?
Older and historic homes typically have traditional floor plans. A traditional floor plan consists of more defined spaces. Different rooms are separated by walls and doors which provide more opportunity for privacy. Traditional floor plans offer sound control. For example, if you enjoy peace and quiet while you prepare a meal in the kitchen, a traditional floor plan is likely right for you since the walls act as natural noise reductions and will keep noise from other rooms out. Additionally, floor plans allow you to better control your space and the way you decorate. If you have guests over, you can easily close off the spaces that you want to keep off limits. You can also decorate different rooms with different styles since each room is clearly divided and separated from the others.
What is an Open Concept Floor Plan?
While a traditional floor plan has a separate kitchen, living room, and dining room, an open concept floor plan combines two or more rooms. Most often
the dining room, kitchen, and living room are all combined into one great room in the front of the house. Many people prefer this floor plan because it removes barriers and provides a spacious central area for both living and entertaining.
Open floor plans are excellent for families. Rather than everyone being in a different room, the combined space makes it possible to spend more time together. It is also a great option for individuals who love to host dinner parties and entertain guests. The large central space makes it possible to prepare food and drinks in the kitchen while also partaking in the conversation and fun happening in the living room.
There is no one size fits all when it comes to floor plans; it all comes down to personal preference and need. If you are interested in learning more about building and customizing a new home, contact Paul Gray Homes at 316-990-0000 to speak to an expert and get started!
