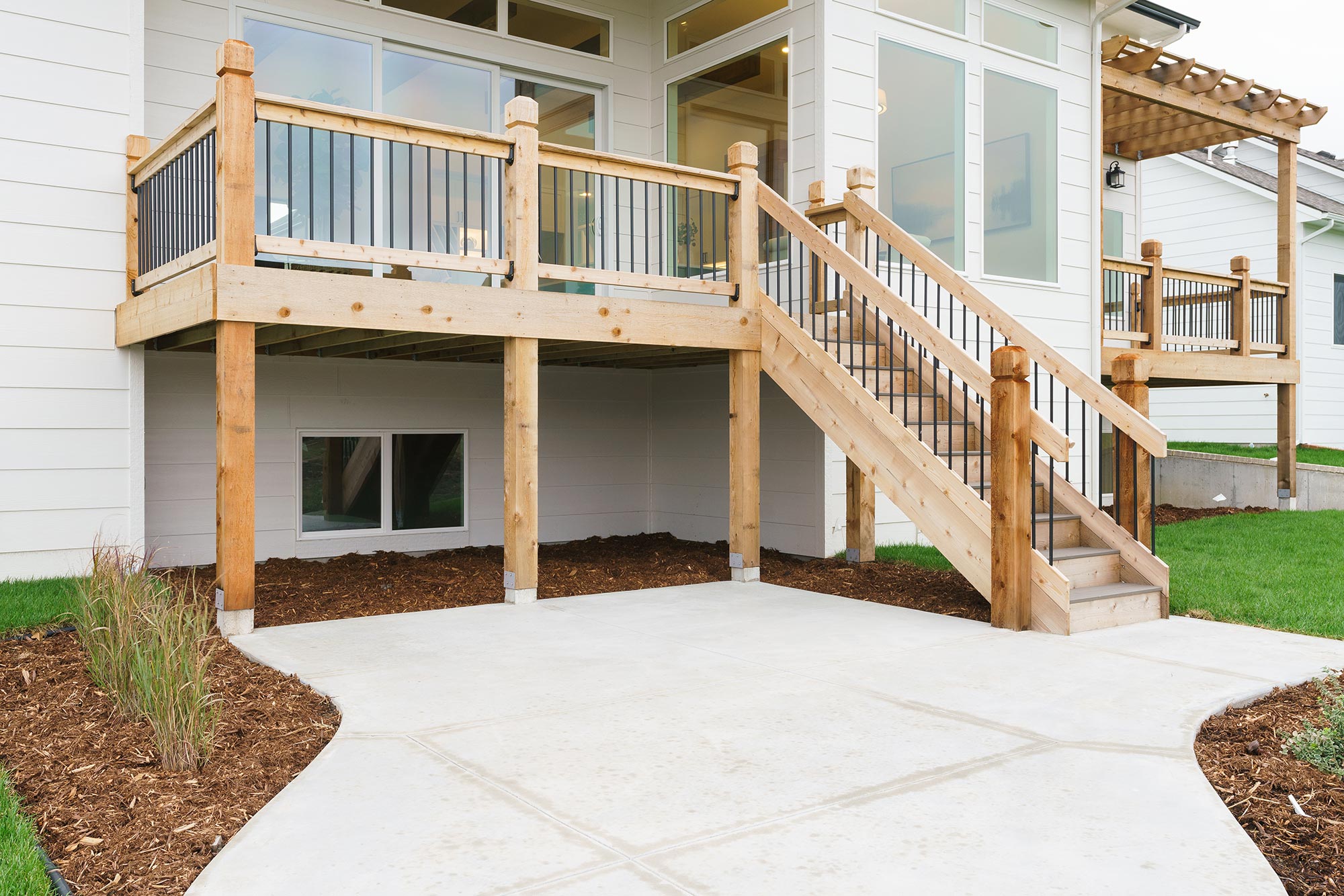Verona
Total Square Footage
3084 Sq Ft
Main Floor
1702 Sq Ft
Basement
1382 Sq Ft
 5 Beds
5 Beds
 3 Baths
3 Baths





 View Floor Plan
View Floor Plan










































































