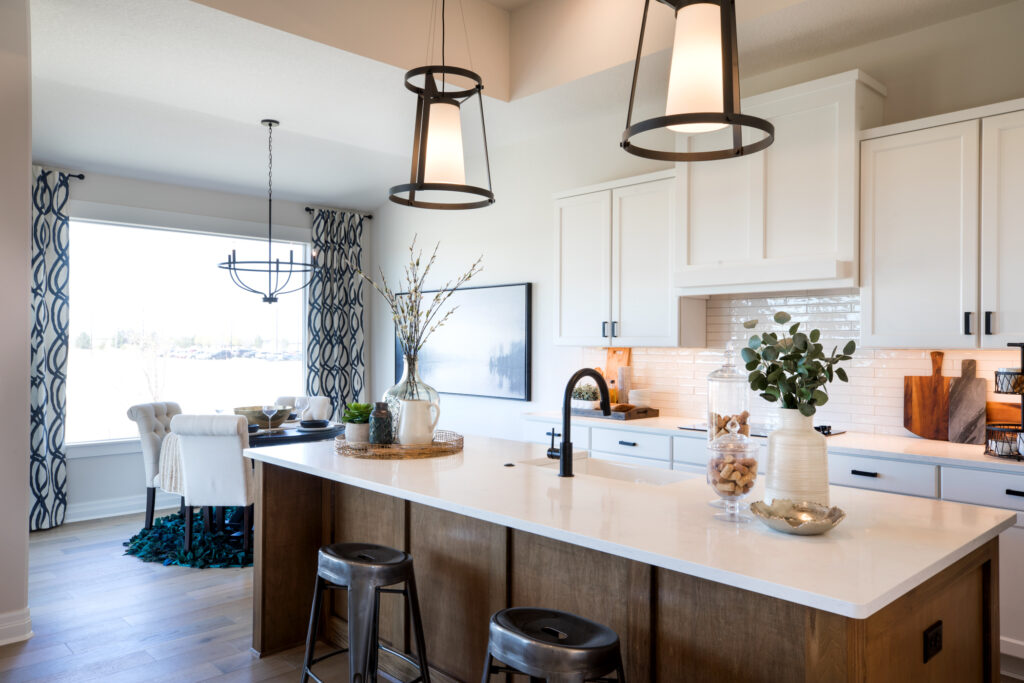For many of us, the kitchen is the heart of our homes. It’s where we cook meals for special days and for loved ones, bake delicious desserts, prepare our morning coffee, and so much more. With all the time you spend in the kitchen, it is important that its design is unique to your needs, and that it’s a space you love. As you dream up your future kitchen, consider the following ideas.
Kitchen Island
In addition to serving as the focal point of the kitchen, an island can be used for many different purposes. It provides additional counter space for cooking and food preparation; it can be used as an additional space for eating and entertaining, or it can be used to house other kitchen elements such as the sink, dishwasher, or the trash and recycling bins. As you plan the layout of your kitchen, first determine the island’s function before choosing its size, location, and design.
Integrated Appliances
Elevate your kitchen with built-in appliances. By integrating your dishwasher, microwave, oven, and refrigerator, you save lots of space while accomplishing a clean, sleek look. Don’t forget to match your appliances to your cabinetry with custom cabinetry panels or stainless steel fronts.
Pull-Out Storage Solutions
Pull-out storage offers many benefits that can significantly enhance the functionality and organization of your kitchen. Most popularly, homeowners use pull-out storage to store their pots, pans, spices, trash cans, and even appliances. Pull-out storage helps efficiently utilize space, reduce clutter, and improve organization. Additionally, customizing your space with pull-out storage elevates your kitchen’s aesthetic by making the space more visually pleasing and functional.
Incorporate Zones
Maximize your kitchen by incorporating different zones. Designing zones helps create a functional kitchen. Consider your likes and dislikes as you plan. For example, if you are a coffee lover, include a barista space with an espresso machine, different syrup flavors, and a milk frother. For all the wine experts or mixologists, create a bar space stocked with your favorite drinks and mixers.
Other popular zones include a smoothie and juice bar, baking corner, space for small appliances, and more — the opportunities are endless!
Functional Pantry
The pantry is a kitchen staple. It serves as a place to store food products, kitchen accessories, and any extra appliances; it allows for more space and storage in the kitchen itself. While all kitchens should include a pantry, there are different styles of pantries to choose from. Most recently, homebuilders have been opting for a butler’s pantry. The butler’s pantry is a small room located between the kitchen and dining area. Think of it as a kitchen’s version of a walk- in closet — it provides floor-to-ceiling shelving, extra workspace, and even the possibility of a smaller walk-in freezer. Additionally, if you plan to use electrical appliances in your pantry space, consider adding an electrical outlet to increase functionality and convenience.
Your kitchen plays a major role in your home and should be designed with care and personalization. If you are building a custom home, keep the above ideas in mind and contact Paul Gray Homes 316-990-0000 to speak to an expert about building your dream home.
