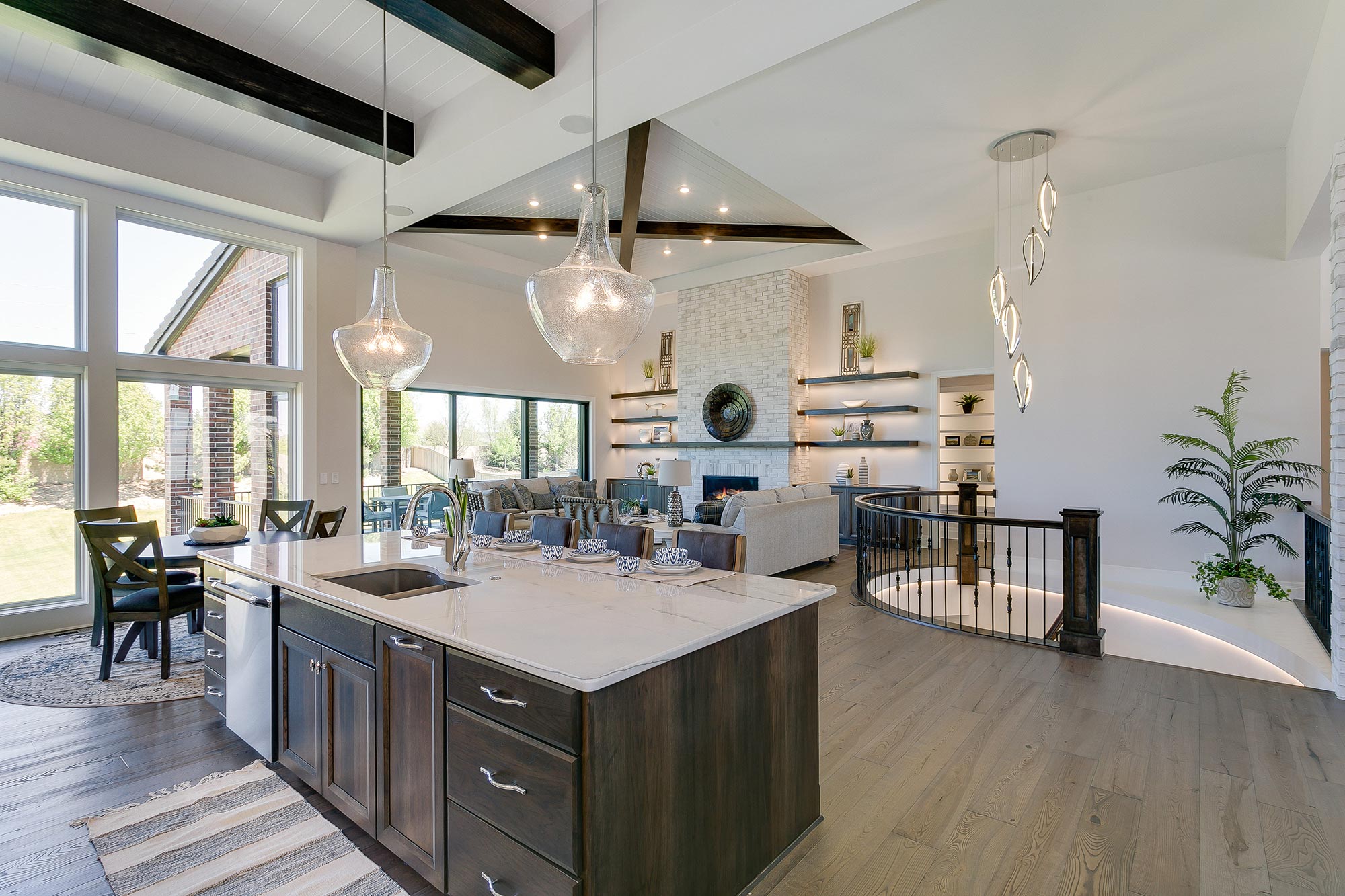
Why Buyers are Choosing Open Floor Plans – and Why You Should, Too
March 30, 2022
Building a home comes with a lot of decisions. During our initial design meeting, we’ll meet with you and discuss your needs and your lifestyle, helping you choose the right layout and floor plan. Oftentimes, that is helping you choose between an open concept or closed design.
The desire for an open concept has been the preferred home style for nearly a decade or more. While the shift has moved from the traditional style home, where each room served a single purpose, an open floor plan lends numerous benefits.
As our social habits have changed, so have our floor plans. During the Victorian era, homeowners lived a more formal lifestyle and would set apart a separate room for dining, cooking, entertaining and even a separate space for food preparation and staff quarters. However, as our home life has become more casual and rarely do homeowners have full-time staff, there is no longer a need for such separation. American homes have become more open, inviting families and guests to spend more time together — while cooking, eating and even lounging about. We thrive on human interaction, which is likely the key to desiring an open space.
Open floor plans are popular for good reason.
Spacious, Simplified Design
An open floor plan lends itself to a simplified design process. While it seems easier to let the walls define where sofas, chairs and beds should be placed, consider how you can designate each space by positioning your furniture in a way that separates your living areas.
Without walls dividing up the square footage, your home will not only appear more spacious, but it will also allow for more flexibility when decorating and designing. Aesthetically, the eye will easily be able to differentiate the space without walls based on your furniture and decor.
Easy Flow
An open concept allows for traffic to flow naturally when you’re entertaining guests. The open concept and flexibility of your space will keep your guests from being too crowded together and allows them to move easily between areas.
Abundance of Natural Light
Additionally, without the extra walls, you naturally get to enjoy better natural light. Let the light coming in through your windows spread throughout all spaces, eliminating dark rooms and the need for artificial lights — an instant energy savings!
Expanded Space
Easily maximize square footage with an open floor plan, and don’t lose space by cutting the home up into small, cramped rooms. Eliminate unused spaces, like dining rooms and formal living rooms by bringing down the walls. An open floor plan makes it easier to use your home’s space more frequently — enjoy every inch of your home!
No matter what your reason is for wanting an open floor plan, Paul Gray Homes has a concept for you! Ready to get started? Have questions about building your custom home in Wichita? Call Paul Gray Homes today at 316-978-9047!
