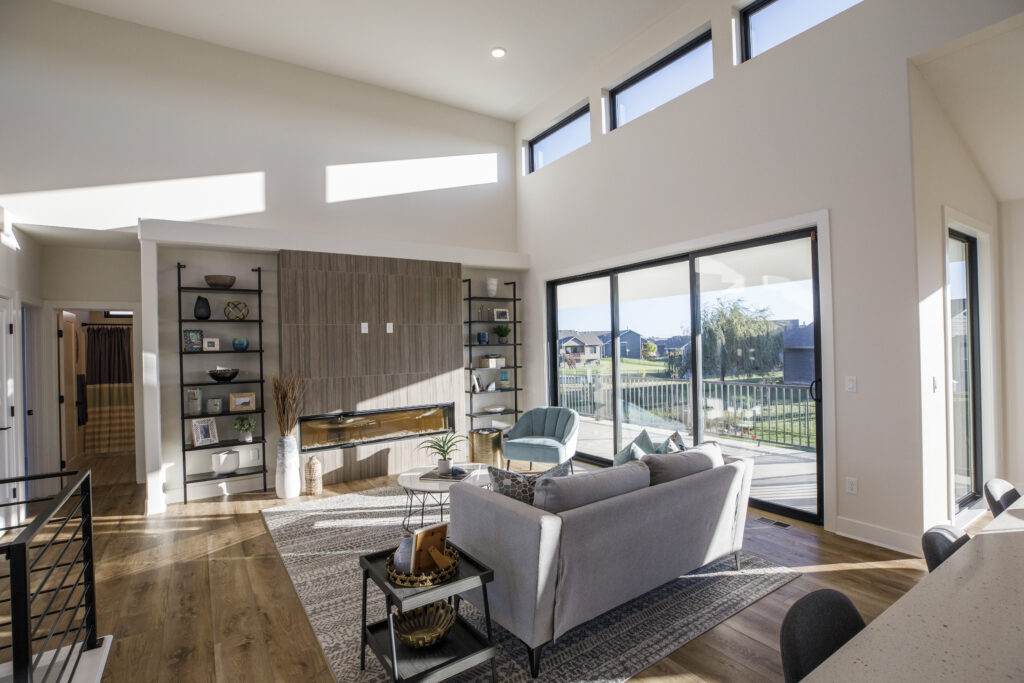Designing and building a custom home can be one of the most exciting times of your life — but it can be overwhelming, too. It’s important to make sure your home not only looks nice, but also fits your family’s lifestyle. A key consideration for your floor plan is how you and your family will use your home. How your home flows (the floor plan) will shape how comfortably you live and how well it meets the needs of your household. From shape to size, to where rooms are located, the floor plan can make or break your home experience.
To make choosing the right floor plan for your new home a little less stressful, we’ve put together the following list of tips to make sure your custom home experience suits the needs of your family and lifestyle!
How much square footage do we need?
Size definitely matters when it comes to choosing a floor plan, but don’t concentrate too heavily on a particular measurement. The first priority should be that your new home is “livable,” meaning it has a good use of space and offers a good flow. Consider how many bedrooms you will need and how many bathrooms you will want. Rather than square footage, set your priorities on the type and number of rooms you need — let that drive the project and provide a “general” idea of the total square feet of indoor living space necessary.
What works and what needs to change?
Before starting the process of looking at floor plans, walk through your current home and make a note of what you love about it and what it lacks. What features don’t work well for your family or lifestyle? Consider those that work great and are a ‘must have’ in your new home. To stay organized, make a list of things that you want in your new floor plan and things you want to avoid. Be careful to note essential items when making this list, such as storage, the size of the kitchen and entertaining spaces and the family room(s).
One-story or two-story home?
The ranch-style is very popular here in the Midwest, as many homeowners and their families enjoy living in a single-level home. Choosing a home without stairs is also an ideal consideration for people who are thinking about their forever home and aging to where navigating stairs could become an obstacle.
On the other hand, a two-story home provides the option to add more square footage without expanding the footprint of your home. This design is a good choice when you need more space than you can accommodate nicely on one level and many times offers the option of adding a second-story bonus suite or room. Having additional ‘flex-space’ allows for your family to expand and/or spread out — use the room as an added living area, a rec room, home office, family room, or hobby space.
How much garage space do we need?
Don’t overlook the size of the garage. Naturally, we want our garage to accommodate a certain number of cars, but something you may not think of initially is if you’ll need an oversized garage for additional storage. Perhaps, you might want to you use part of your garage as a workshop. Will a three-car garage be adequate space, or do you need to look at adding more depth to the garage, or even another garage altogether?
Do we need extra room to meet our lifestyle?
If you enjoy socializing, you will likely welcome the open floor plan. One wall-free space combines your main entertaining areas — the kitchen, living room, and dining room. When you limit the amount of walls, it’s easy to continue the conversation with your family and friends, even when you have to move from one room to the next.
Additionally, determine how you’ll use bedrooms — do you need a guest room or merely a room that can double as a bedroom when the need arises? If you don’t welcome overnight guests on a regular basis, perhaps you don’t need to invest in a dedicated bedroom.
Did we forget the functional spaces?
Before you finalize your floor plan, make sure you think through all the closets, bathrooms, the laundry room, the mudroom, and the garage. Although small in relation to the rest of the home, you might later regret the lack of closet space, a cramped laundry room, or wish you had a powder room closer to the entertaining areas. Make sure you ask yourself how these functional places impact your lifestyle so you can narrow your choices to the best floor plan for you.
Want to discuss a project? We would love to help you find the perfect fit for your family. Get exactly what you’re looking for in a home when you work with Paul Gray Custom Homes. Our experienced designers will prioritize your family’s needs, helping you create a floor plan that delivers your dream home. Give us a call at 316-978-9047 today and schedule a time to meet with us!
